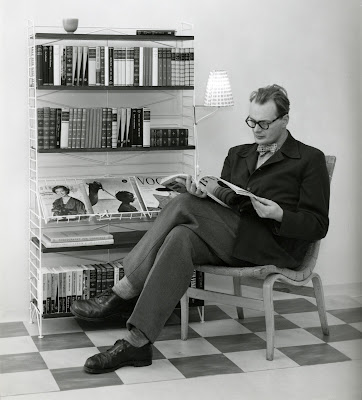December 20, 1925 - Oriol Bohigas

His approach to architecture lies in its balance between urban scope and architectural scale Oriol Bohigas Oriol Bohigas is a world famous Catalan architect, urban planner. He has worked in the city of Barcelona for most of his career. Bohigas frequently publishes articles in media and is an author of considerable number of books. He is one of the personalities interviewed in the documentary Europa Ciudad (Europe City), was President of the Jury of the European Prize for Urban Public Space in the 2000 and 2004 awards. Also Bohigas was selected President of the Jury of the European Prize for Urban Public Space in the 2000 and 2004 awards. The main key to his approach to architecture and urban planning lies in its balance between urban scope and architectural scale. Museu Del Disseny, Barcelona In the 1960's Barcelona was a city with industrial spirit and a vocational call for services fro...





